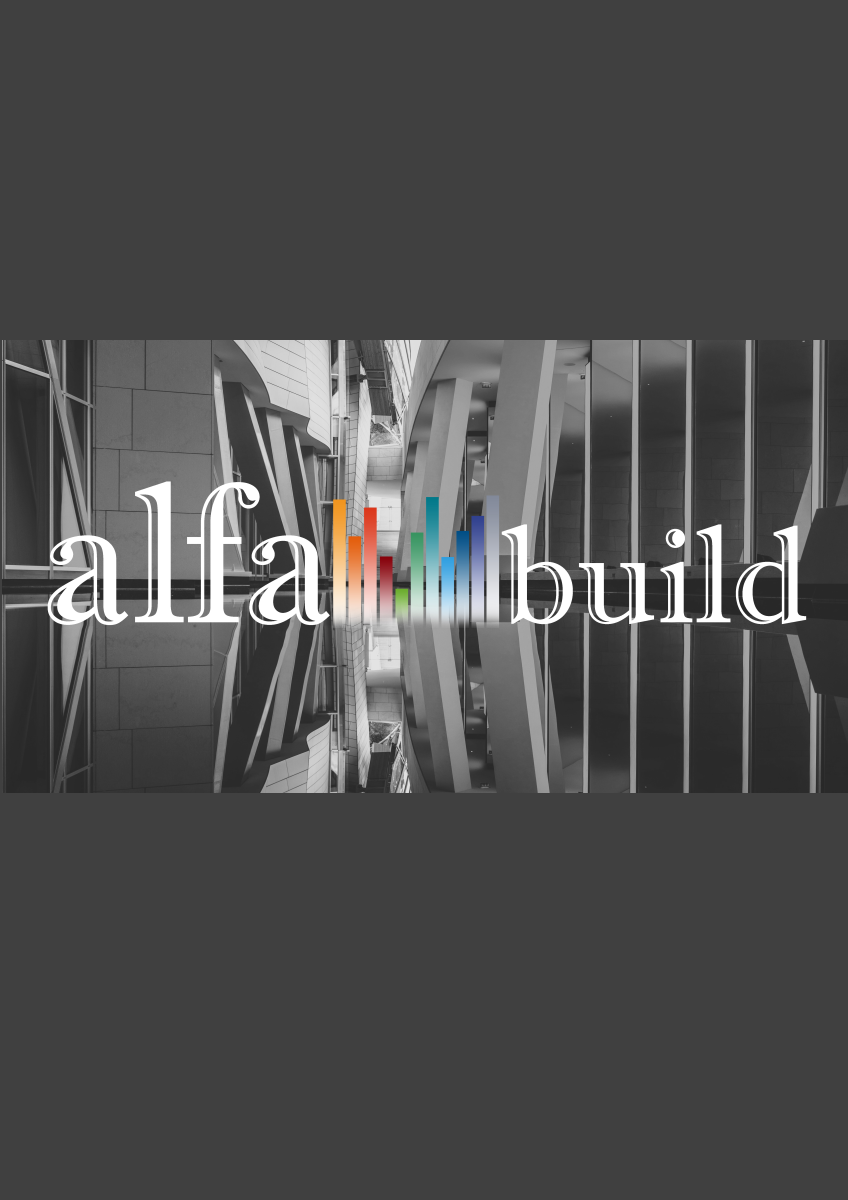HVAC design in Autodesk Revit using Dynamo
Авторы:
Аннотация:
Explores the possibility of automating the design of a VK section in Autodesk Revit using Dynamo. It shows which regulatory documents are applied at the state level for the application of BIM technology. The logic of the work of visual programming Dynamo is briefly described. Two scripts are proposed for automating the design and execution of design and working documentation for the VK section. The first script shows the calculation of the sewage system in Autodesk Revit using Dynamo according to current standards. The second script shows the automation of the workflow during the design of the HVAC, or rather, the automatic receipt of a designed axonometric system.



